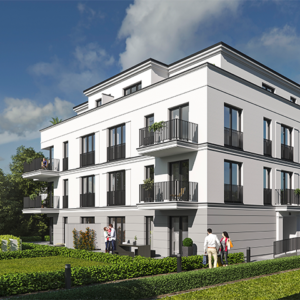
Two buildings, one vision: Hanseatic living culture combined with the charm of a neo-Romantic city villa.



Two buildings, one vision: Hanseatic living culture combined with the charm of a neo-Romantic city villa.
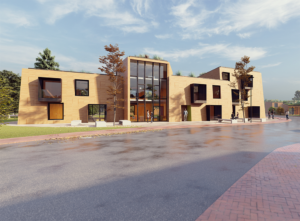
In the immediate vicinity of the capital Vienna, a forest village is to be built on an incredible 210 hectares.
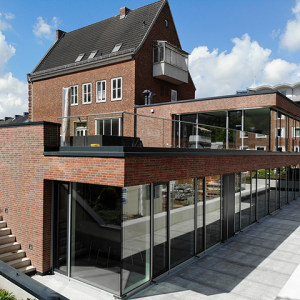
Building an office is always a special challenge for architects. If it is to be one’s own office, it becomes a self-realisation.
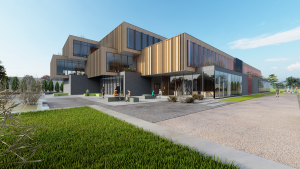
Building with wood is in vogue. Especially in schools and daycare centres, wood as a building material creates a pleasant climate.
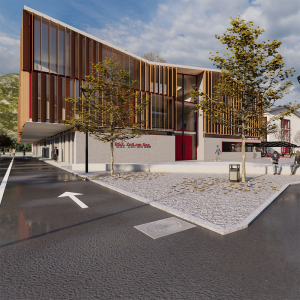
Inspired by the surrounding mountain landscape, a design has been created for the extension of the Federal School Centre in Zell am See
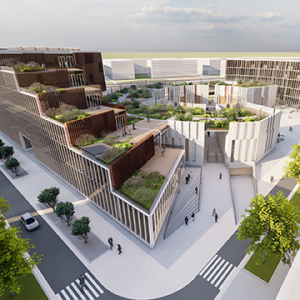
A sensitive and exciting theme for the Urban Lakeside Aspern in Vienna, with the title “Campus of Religions” presented us with an ambitious task, which we were happy to take on.
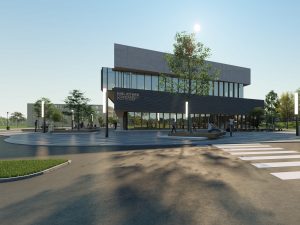
As part of our project development, we have developed a hybrid commercial unit in the Science Park Potsdam-Golm.
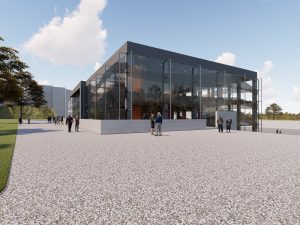
The Topography of Terror is a project in Berlin that has existed since 1987 for the documentation and reappraisal of the terror caused by National Socialism in Germany during the period of rule from 1933 to 1945.
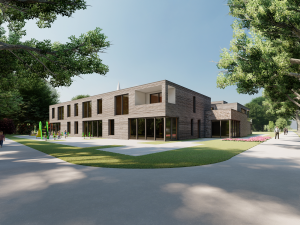
A day care centre for Oberneuland. A new kindergarten is to be built on the grounds of the parish in Oberneuland. We have also submitted a contribution.
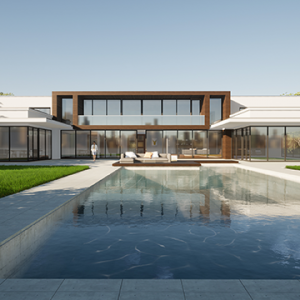
Competitions spur on top performance and demand maximum creativity from the architects in our office. Already crowned with great success in the past, we have been taking on creative challenges again since 2020.
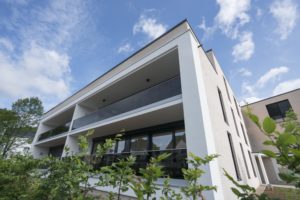
Ottilie am Park zeichnet sich durch seine warme, beige Klinkerfassade aus.
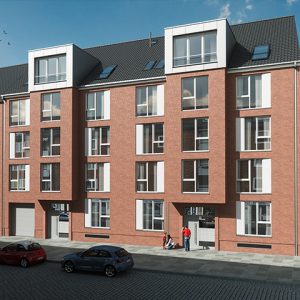
We have filled a gap in the Stephaniviertel with a new residential building. Red clinker bricks, white windows and black roofing were the design specifications for this building project.
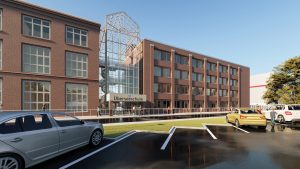
Flake’s factory becomes a school, or rather the Kellogg administration building becomes the Überseeschule. A new two-form entry primary school with two 1st classes started here in the school year 20/21.
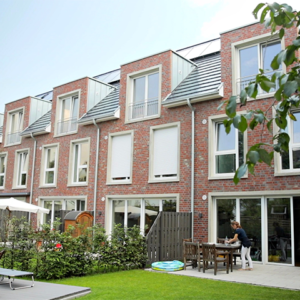
Our Margareth’s project is located in Schwachhausen – one of Bremen’s most sought-after districts.
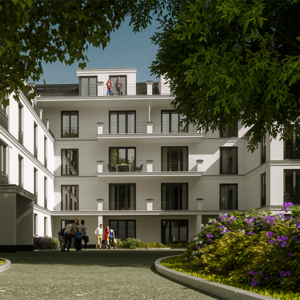
In Schwachhauser Heerstraße, the venerable Bremen media building is reinventing itself through designs by the pbi architects.
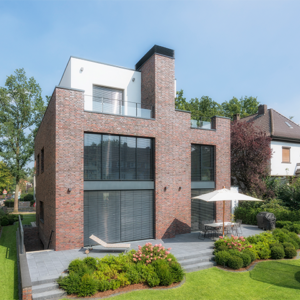
Emma 229 was completed in June 2017 – a house by the architect for the architect.
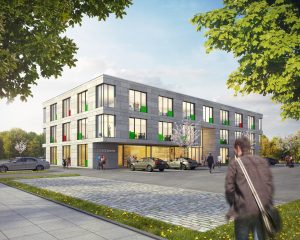
For a site vis a vis the private university in Bremen Grohn, we were commissioned by the Specht Group to develop a building for scientific companies.
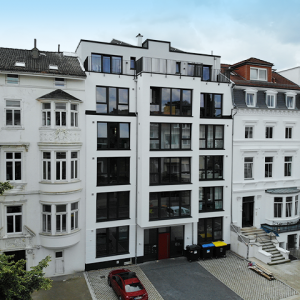
Nachdem über Jahre das Projekt auf Grund von Problemen mit den angrenzenden Gebäuden ruhte, sind die Bauarbeiten nun im Gange.
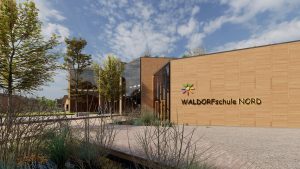
A school in the forest. For the Waldorf School North we have developed a special kind of school project on a plot of land near Vienna.

Zwei Gebäude, eine Vision: Hanseatische Wohnkultur verbunden mit dem Charme einer neuromantischen Stadtvilla.
