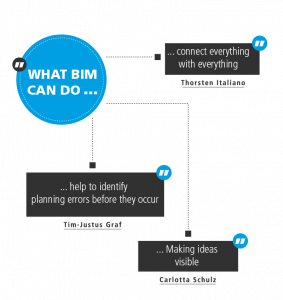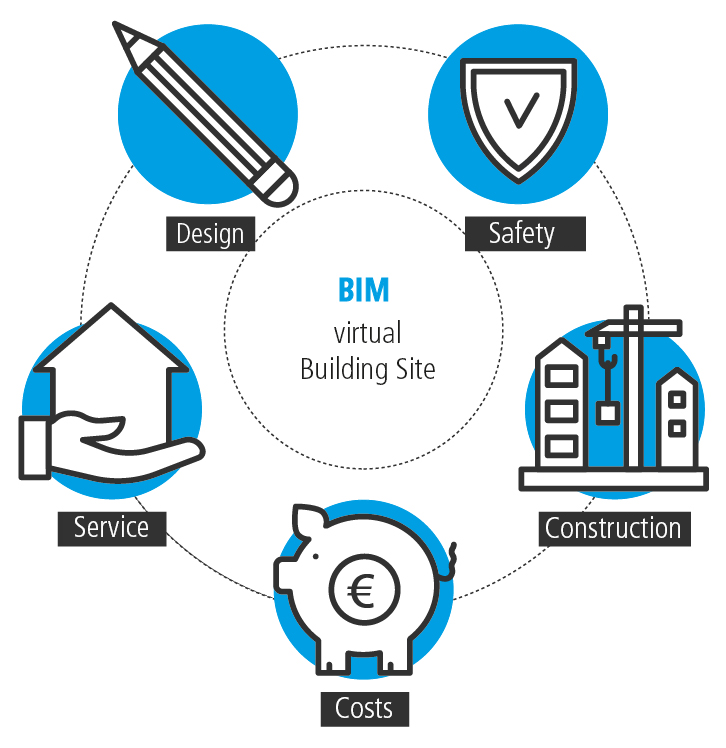This method allows architects, structural engineers, engineers for technical building services and specialist planners to accurately record, update and document all relevant information for the various steps in the planning process. In the digital representation of a model, all architectural, technical, physical and functional properties of a building are made available in one central place. In this way, BIM enables the optimised planning, execution and management of buildings.
The use of BIM significantly optimises the processes from basic evaluation, planning, construction or conversion, through to repurposing and operation as well as demolition. Integral planning, professional documentation, updating and recording of relevant information are now simplified thanks to BIM. The team from the Italiano planning office, which is now moving into the BIM age, is also pleased about this.





