SPECIAL FEATURE
Over the next 9 years, a Waldorf school with an after-school care center and a kindergarten will be built at the chosen location using modular timber construction
The educational focus for all students should be "biodynamic agriculture". Inspired by this, we developed our design in the form of agricultural fields. The design is emphasized and transferred into a simple cubature, offering many possibilities to be rearranged again and again by turning, mirroring or stacking. The modular construction gives us the opportunity to design the school flexibly. The arrangement and number of modules can be adapted as required, giving the Waldorf School its unique character.
Project:
New Waldorf School building
Building owner:
Waldorf School North
Surface area:
approx. 4,310m² gross floor area
Performance:
1-8 HOA
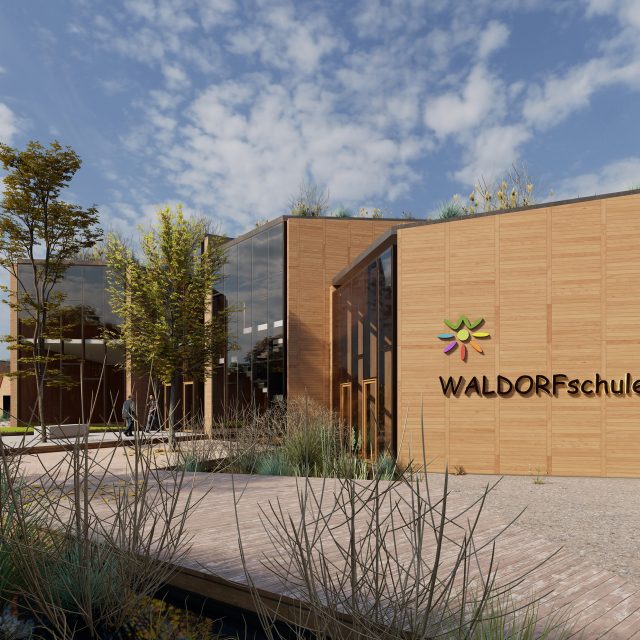
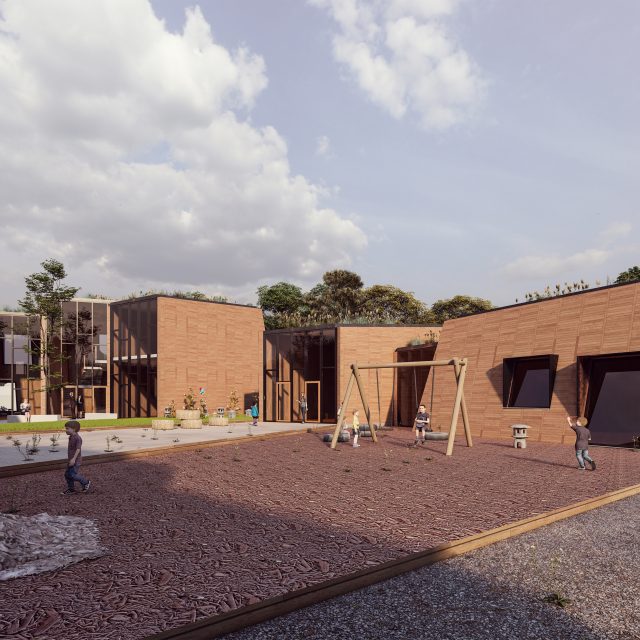
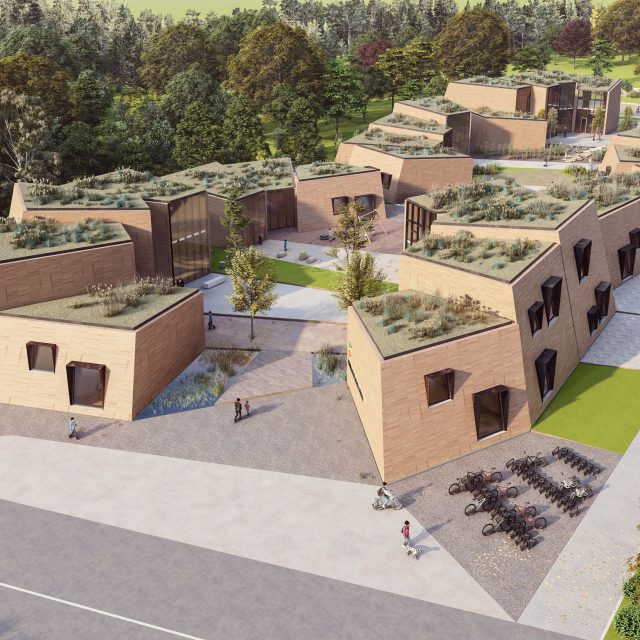
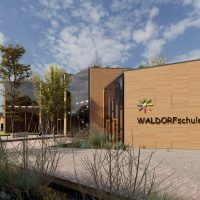
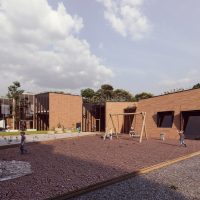

SPECIALITY
n the chosen location, a Waldorf school with a focus on "biodynamic agriculture" and an after-school care center and a kindergarten are to be built in modular timber construction over the next 9 years.
The educational focus for all students should be "Biodynamic Agriculture. Inspired by this, we develop our design in the form of agricultural fields. The school is highlighted and translated into a simple cubature, offering many possibilities to be rearranged again and again by turning, mirroring or stacking. The modular construction gives us the possibility of a flexible design of the school. Depending on requirements, the arrangement and number of modules can be adjusted, giving the Waldorf School its uniqueness.
Project:
New Waldorf School building
Client:
Waldorf School North
Area:
approx. 4,310m² gross floor area
Service:
1-8 HOA






WS
SPECIAL FEATURE
Over the next 9 years, a Waldorf school with an after-school care center and a kindergarten will be built at the chosen location using modular timber construction
The educational focus for all students should be "biodynamic agriculture". Inspired by this, we developed our design in the form of agricultural fields. The design is emphasized and transferred into a simple cubature, offering many possibilities to be rearranged again and again by turning, mirroring or stacking. The modular construction gives us the opportunity to design the school flexibly. The arrangement and number of modules can be adapted as required, giving the Waldorf School its unique character.
Project:
New Waldorf School building
Building owner:
Waldorf School North
Surface area:
approx. 4,310m² gross floor area
Performance:
1-8 HOA






SPECIALITY
n the chosen location, a Waldorf school with a focus on "biodynamic agriculture" and an after-school care center and a kindergarten are to be built in modular timber construction over the next 9 years.
The educational focus for all students should be "Biodynamic Agriculture. Inspired by this, we develop our design in the form of agricultural fields. The school is highlighted and translated into a simple cubature, offering many possibilities to be rearranged again and again by turning, mirroring or stacking. The modular construction gives us the possibility of a flexible design of the school. Depending on requirements, the arrangement and number of modules can be adjusted, giving the Waldorf School its uniqueness.
Project:
New Waldorf School building
Client:
Waldorf School North
Area:
approx. 4,310m² gross floor area
Service:
1-8 HOA









