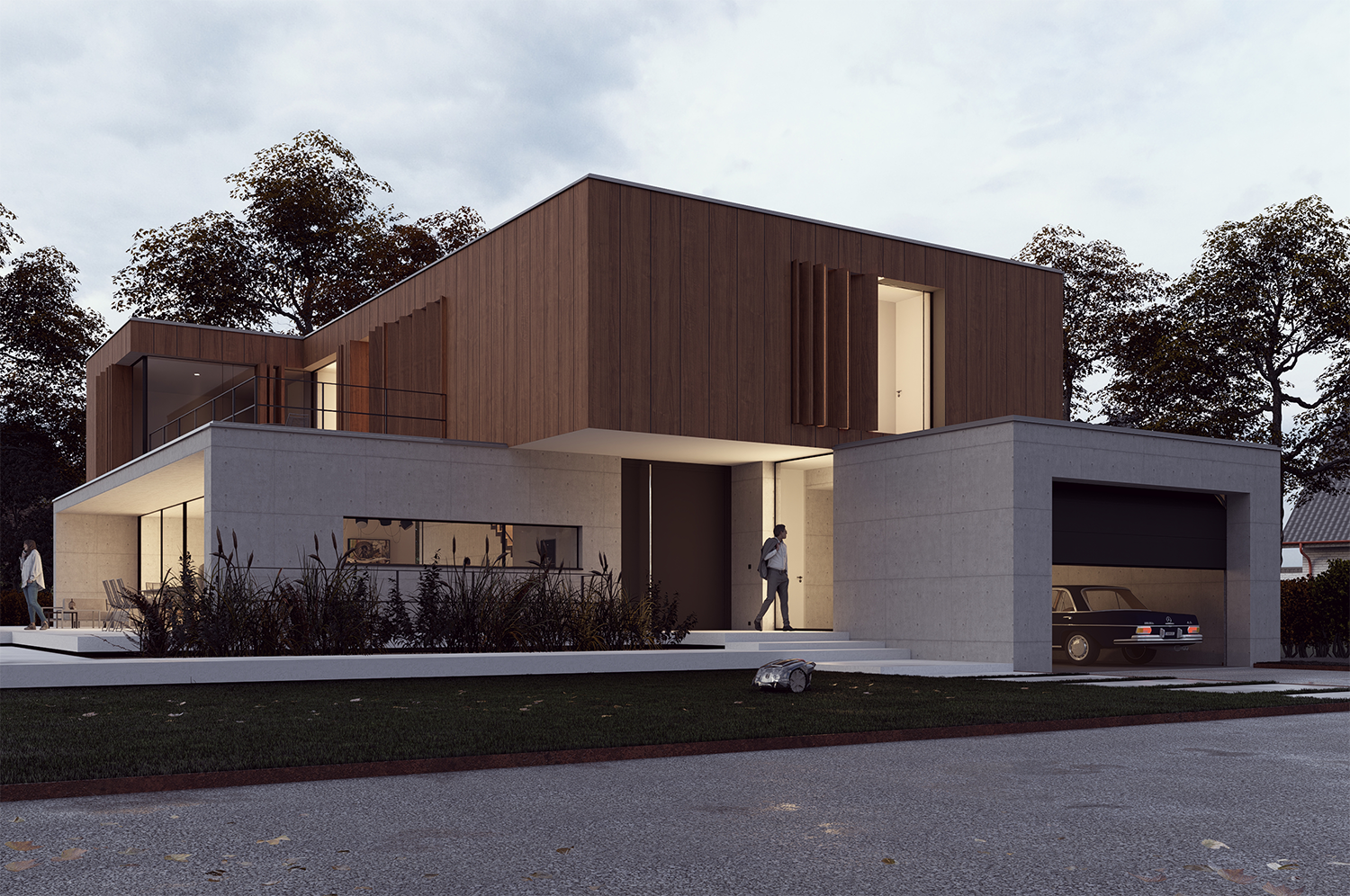New residential building B42
A hybrid residential building is to be built in Bremen. From the outside, the property presents itself with two closed structures. The ground floor, made of exposed concrete, contains the living spaces. Inside, it opens up with a wide glass front to its large terrace with pool. The cut-out on the inside of the building offers protection from the sun and rain. The upper floor houses the bedrooms and is made entirely of wood.



