BESONDERHEIT
An dem gewählten Standort soll in den kommenden 9 Jahren in modularer Holzbauweise eine Waldorfschule mit Hort und ein Kindergarten entstehen
Der Ausbildungsschwerpunkt für alle SchülerInnen soll die „Biodynamische Landwirtschaft sein. Davon Inspiriert, entwickeln wir unseren Entwurf in Form von landwirtschaftlichen Feldern. Herausgehoben und in eine schlichte Kubatur übertragen, bietet Sie viele Möglichkeiten durch drehen, spiegeln oder stapeln immer wieder neu arrangiert zu werden. Der Modulbau gibt uns die Möglichkeit der flexiblen Gestaltung der Schule. Je nach Bedarf können die Anordnung und Anzahl der Module angepasst werden, wodurch die Waldorfschule ihre Einzigartigkeit erhält.
Projekt:
Neubau Waldorfschule
Bauherr:
Waldorfschule Nord
Fläche:
ca. 4.310m² BGF
Leistung:
1-8 HOA
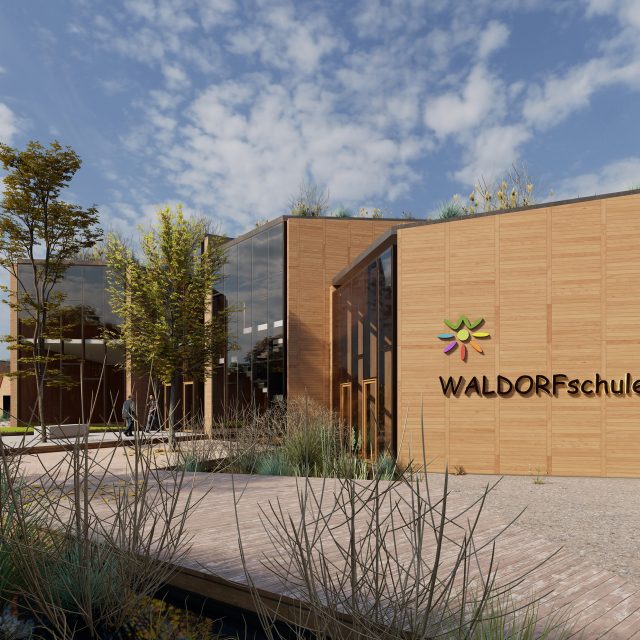
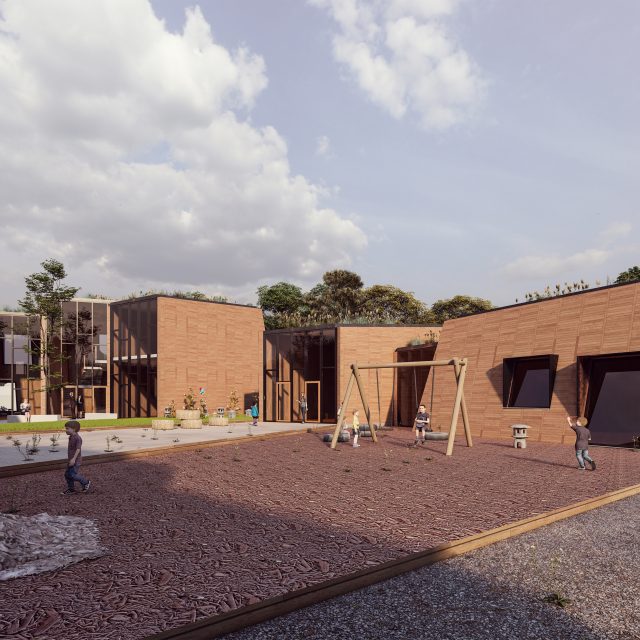
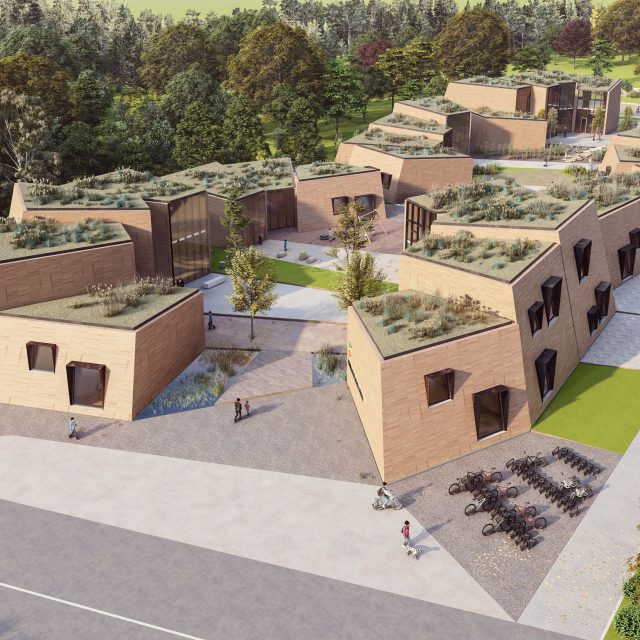
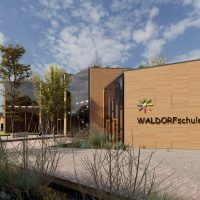
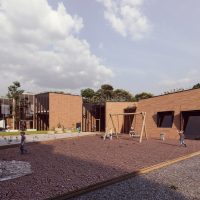

SPECIALITY
n the chosen location, a Waldorf school with a focus on „biodynamic agriculture“ and an after-school care centre and a kindergarten are to be built in modular timber construction over the next 9 years.
The educational focus for all students should be „Biodynamic Agriculture. Inspired by this, we develop our design in the form of agricultural fields. The school is highlighted and translated into a simple cubature, offering many possibilities to be rearranged again and again by turning, mirroring or stacking. The modular construction gives us the possibility of a flexible design of the school. Depending on requirements, the arrangement and number of modules can be adjusted, giving the Waldorf School its uniqueness.
Project:
Neubau Waldorfschule
Client:
Waldorfschule Nord
Area:
ca. 4.310m² BGF
Service:
1-8 HOA






WS
BESONDERHEIT
An dem gewählten Standort soll in den kommenden 9 Jahren in modularer Holzbauweise eine Waldorfschule mit Hort und ein Kindergarten entstehen
Der Ausbildungsschwerpunkt für alle SchülerInnen soll die „Biodynamische Landwirtschaft sein. Davon Inspiriert, entwickeln wir unseren Entwurf in Form von landwirtschaftlichen Feldern. Herausgehoben und in eine schlichte Kubatur übertragen, bietet Sie viele Möglichkeiten durch drehen, spiegeln oder stapeln immer wieder neu arrangiert zu werden. Der Modulbau gibt uns die Möglichkeit der flexiblen Gestaltung der Schule. Je nach Bedarf können die Anordnung und Anzahl der Module angepasst werden, wodurch die Waldorfschule ihre Einzigartigkeit erhält.
Projekt:
Neubau Waldorfschule
Bauherr:
Waldorfschule Nord
Fläche:
ca. 4.310m² BGF
Leistung:
1-8 HOA






SPECIALITY
n the chosen location, a Waldorf school with a focus on „biodynamic agriculture“ and an after-school care centre and a kindergarten are to be built in modular timber construction over the next 9 years.
The educational focus for all students should be „Biodynamic Agriculture. Inspired by this, we develop our design in the form of agricultural fields. The school is highlighted and translated into a simple cubature, offering many possibilities to be rearranged again and again by turning, mirroring or stacking. The modular construction gives us the possibility of a flexible design of the school. Depending on requirements, the arrangement and number of modules can be adjusted, giving the Waldorf School its uniqueness.
Project:
Neubau Waldorfschule
Client:
Waldorfschule Nord
Area:
ca. 4.310m² BGF
Service:
1-8 HOA









