BESONDERHEIT
Das Stephaniviertel – Ehemals eng wie das Schnoorviertel bebaut entstand nach der Zerstörungen im Zweiten Weltkrieg ein bunt durchmischtes Viertel, heute geprägt von Radio Bremen, der Volkshochschule, der Jugendherberge und der Weserpromenade.
Der Bau eines Büros stellt für Architekten immer eine besondere Herausforderung dar. Das Büro mit 480 m² schließt an ein Wohnhaus mit 19 Einheiten an, beide entworfen und realisiert durch das Team von Italiano. Das Atelierhaus hat zudem einen ganz besonderen Charme: Es verschwindet im Hang. Denn der Höhenunterschied des Grundstücks von der Faulenstraße zum Stephanikirchhof beträgt über 4 Meter.
Projekt:
Neubau Attelierhaus
Auftraggeber:
GG Faulenstraße 108 mbH
Fläche:
510 m² BGF
Leistung:
1-9 HOAI
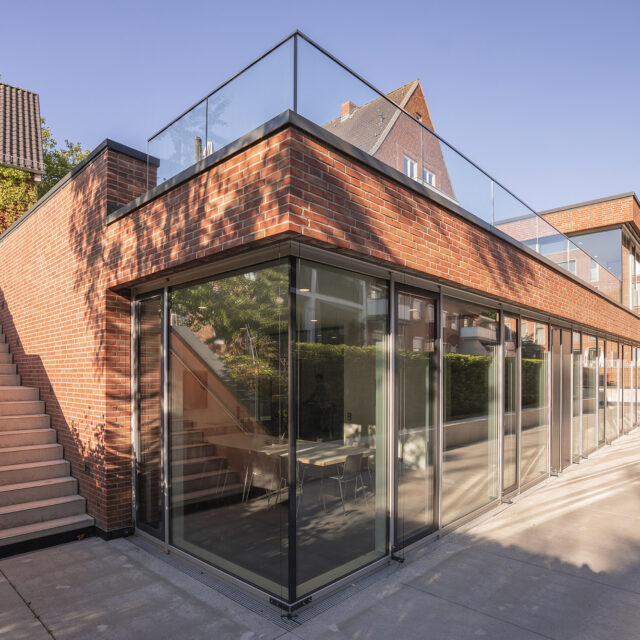
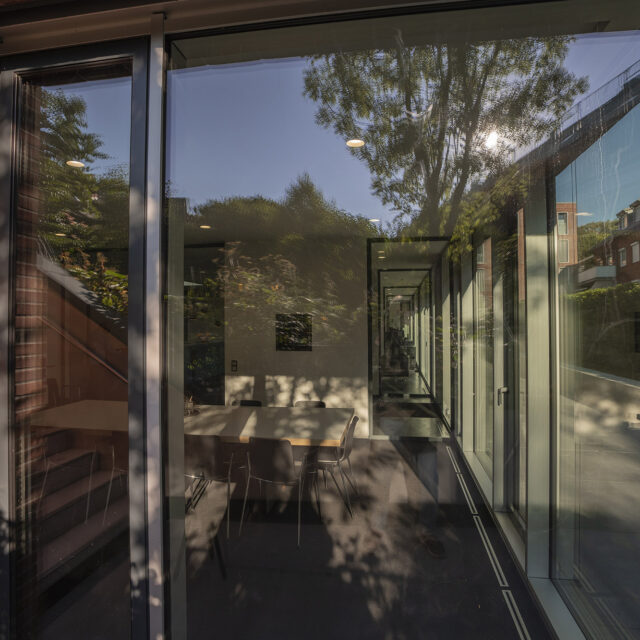
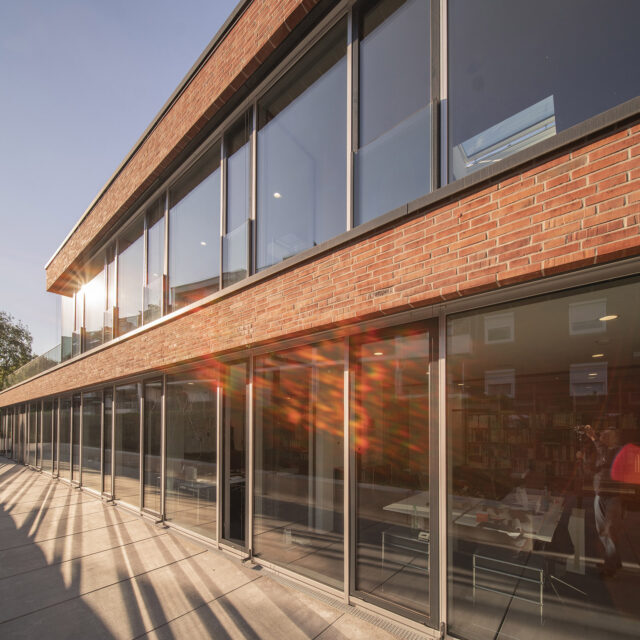
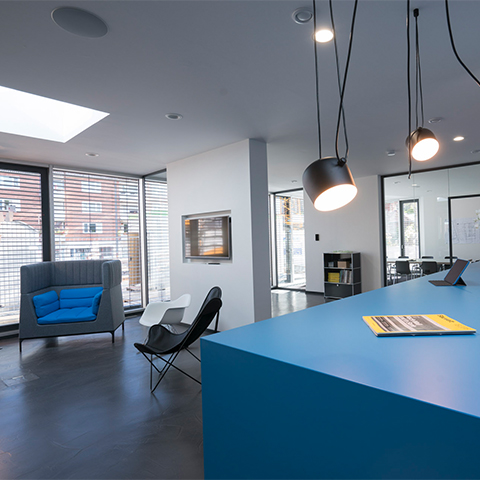
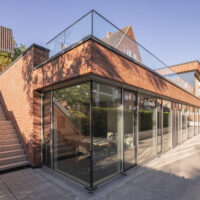
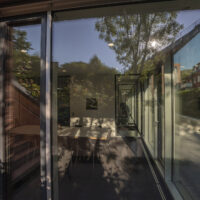
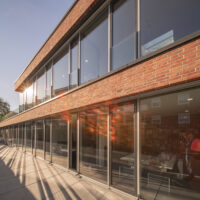
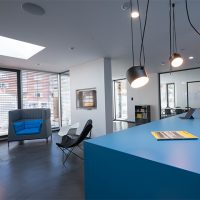
SPECIALTY
The Stephaniviertel is the area between the Weser, Bürgermeister-Smidt-Straße and Wallanlagen. Formerly densely built-up like the Schnoorviertel, a colourfully mixed quarter emerged after the destruction of the Second World War, today characterised by Radio Bremen, the adult education centre, the youth hostel and the Weser promenade.
Building an office is always a special challenge for architects. This then becomes self-realisation when it comes to their own office. Thorsten Italiano has now taken this step with the new building in the middle of the city centre, directly adjacent to the Weser and the Wallanlagen. The 480 m² office is adjacent to a residential building with 19 units, both designed and realised by the Italiano team. After completion, the planning office and all its staff moved there. They are excited to see what the changes will bring. The idea of combining living and working in the Stephaniviertel, also known as the Faulenquartier, represents the basic idea of the project. For the planning office, this was an opportunity to plan according to their own vision and for their own needs in a special and historic location. For the company, the move to the west of the Mitte district is also additionally appealing as a step out of the Schwachhausen residential district and into the city centre. The studio building also has a very special charm: it disappears into the hillside. This is because the difference in height of the site from Faulenstraße to Stephanikirchhof is over 4 metres.
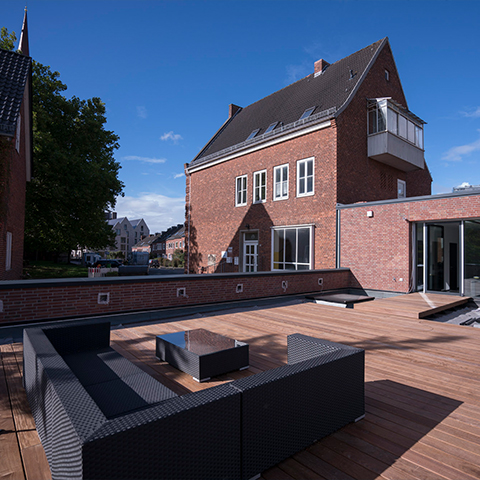
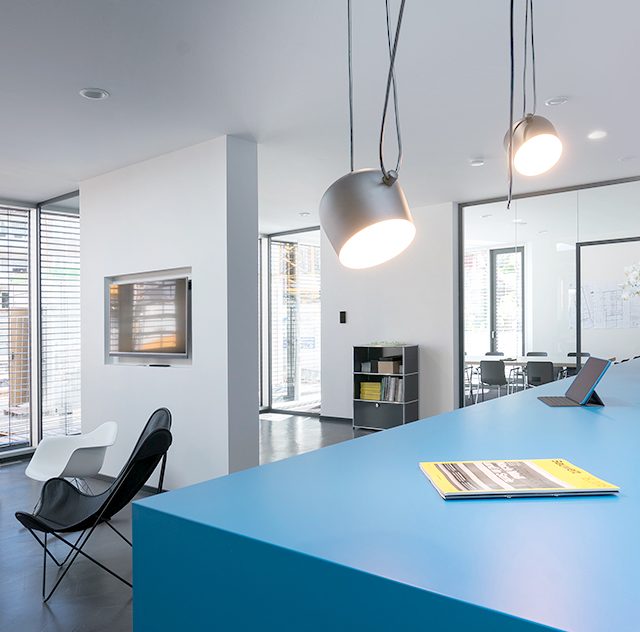
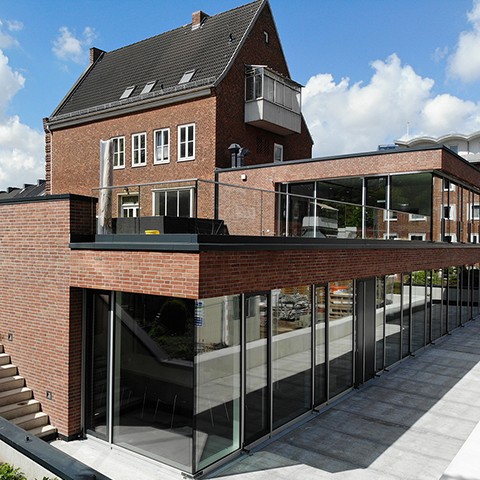
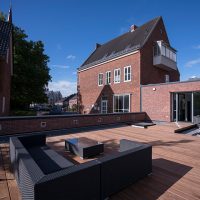
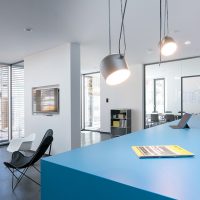
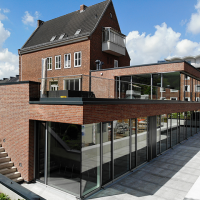
S7A
BESONDERHEIT
Das Stephaniviertel – Ehemals eng wie das Schnoorviertel bebaut entstand nach der Zerstörungen im Zweiten Weltkrieg ein bunt durchmischtes Viertel, heute geprägt von Radio Bremen, der Volkshochschule, der Jugendherberge und der Weserpromenade.
Der Bau eines Büros stellt für Architekten immer eine besondere Herausforderung dar. Das Büro mit 480 m² schließt an ein Wohnhaus mit 19 Einheiten an, beide entworfen und realisiert durch das Team von Italiano. Das Atelierhaus hat zudem einen ganz besonderen Charme: Es verschwindet im Hang. Denn der Höhenunterschied des Grundstücks von der Faulenstraße zum Stephanikirchhof beträgt über 4 Meter.
Projekt:
Neubau Attelierhaus
Auftraggeber:
GG Faulenstraße 108 mbH
Fläche:
510 m² BGF
Leistung:
1-9 HOAI








SPECIALTY
The Stephaniviertel is the area between the Weser, Bürgermeister-Smidt-Straße and Wallanlagen. Formerly densely built-up like the Schnoorviertel, a colourfully mixed quarter emerged after the destruction of the Second World War, today characterised by Radio Bremen, the adult education centre, the youth hostel and the Weser promenade.
Building an office is always a special challenge for architects. This then becomes self-realisation when it comes to their own office. Thorsten Italiano has now taken this step with the new building in the middle of the city centre, directly adjacent to the Weser and the Wallanlagen. The 480 m² office is adjacent to a residential building with 19 units, both designed and realised by the Italiano team. After completion, the planning office and all its staff moved there. They are excited to see what the changes will bring. The idea of combining living and working in the Stephaniviertel, also known as the Faulenquartier, represents the basic idea of the project. For the planning office, this was an opportunity to plan according to their own vision and for their own needs in a special and historic location. For the company, the move to the west of the Mitte district is also additionally appealing as a step out of the Schwachhausen residential district and into the city centre. The studio building also has a very special charm: it disappears into the hillside. This is because the difference in height of the site from Faulenstraße to Stephanikirchhof is over 4 metres.









